The Process
I’m an extremely visual and hands-on person. Developing an idea on paper or screen is an essential part of my process when I’m working for a client or on my own home. In my work as a stylist and set designer I have to sketch sets/shoots to present to clients because asking them to trust me and saying '“don’t worry, I have a plan and it’s all up here” as I tap my temple knowingly just wouldn’t cut it. I’m better at drawing than some, but laughably worse than others. My drawings aren’t to scale, the perspective is always off, there are no accurate measurements and they look a bit child-like, but they get the idea across and they have a bit of…shall we call it ‘character’?
I also use this practise at home and it’s been so useful in the past year as we’ve renovated our bungalow in Margate. It’s allowed me to communicate my ideas clearly with both my partner and our builders and it’s given me the chance to play around with different scenarios within each room. I’m not highly skilled at drawing and I don’t use any complicated computer programs, but because I get a lot of practice doing it for shoots, I’ve figured out some hacks for making it easy.
Yes I know there are probably apps and websites where you can create professional 3D versions of your rooms by putting in their dimensions and then selecting furniture and finishes from a library, but I’ve tried it and for me it doesn’t cut it. I used to do everything by hand, pen on paper. A year or two ago I switched to an iPad and it’s been incredible. Using Procreate, the program that comes with Apple’s iPads I’m able to draw my rooms, creating layers and options and all sorts of variables as I design. Again, I’m not a pro and I want to learn more, but I’ve figured out a way of using it that works for me for now.
The Dream
Last year when I was thinking about how I wanted our kitchen to look, I began drawing my dream kitchen - at least the one that would fit and suit this particular house and budget (or so I thought). There’s the dream kitchen of my fantasy life in my huge ramshackle estate on a cliff overlooking the sea (read to the end to see my AI drawing of dream clifftop mansion) and there’s the dream kitchen of my actual life in a cute bungalow half a mile from the sea. I thought I was drawing the second one.
It had heavily veined pink marble worktops, a sliver of green marble along the splashback, simple white square tiles extending the length of the wall, robin’s egg blue painted cabinets (although it could’ve ended up sage), vintage lighting, a big vintage looking black range, some open shelving, others covered with a curtain, brass taps. I just drew what I wanted, based on research on Pinterest and old magazine tearsheets collected over the years; an amalgamation of pieces of kitchens I’ve liked combined with my own ideas.
The Reality
It was going to be a gorgeous kitchen and I felt it reflected my style well - a certain blend of sweetness and modernity, a bit cottage and a bit cool, a look I strive for in all my personal designs from my illustrations to my books to my styling. But this is not the kitchen we ended up with. I did find a huge vintage looking black oven on Facebook Marketplace which sat in the building site/living room for months until we realised it and its gigantic extraction hood were far too big so it was sold again on FB. The perfect marble was discovered locally, but upon quoting was found to eat up the entire budget for the kitchen - I knew it wouldn’t be cheap, but whoa! The vintage lights are still waiting to be installed. And without the marble as a luxurious and eclectic contrast, I no longer wanted blue cabinets for fear of it looking too beachy. Pale blue cabinets and a muted palette would take it dangerously close to the classic seaside cottage look - just add a decorative wooden sailboat and a ‘Gone Fishing’ sign and you’d be there. That was not the look I was going for.
The Compromise
As the deadline for making decisions loomed large and my original design was no longer happening (the marble had been the linchpin that would hold it all together), a dramatic rethink was required. I simplified the plans, designing instead my version of a blank canvas. Not all white walls and white tiles, but a muted, simpler, less decorated design that could evolve and adapt over time. I undesigned it. Unexpected costs were mounting in other areas of the house, we knew we still had many expensive but unsexy jobs to pay for (windows, gutters, fences) so we went with a somewhat monastic kitchen using simple but interesting materials and hoped for the best.
Ultimately we ended up with a space very different from the one I dreamed up, but it works and it was within budget. I’ve mentioned before about my yearning for simplicity at home and my sharp steer away from boldness in interiors over the last five years and this kitchen is actually a perfect fit. Of course the marble would’ve taken it up a notch (or ten) but you don’t always get what you want when you want it and the important thing in life is adaptability. Luckily I don’t believe in the idea of the ‘forever home’ (I can and will write a whole post on the subject and I’ve written about it in my latest book CREATE) so I’m comforted in the knowledge that this won’t be the last home I design.
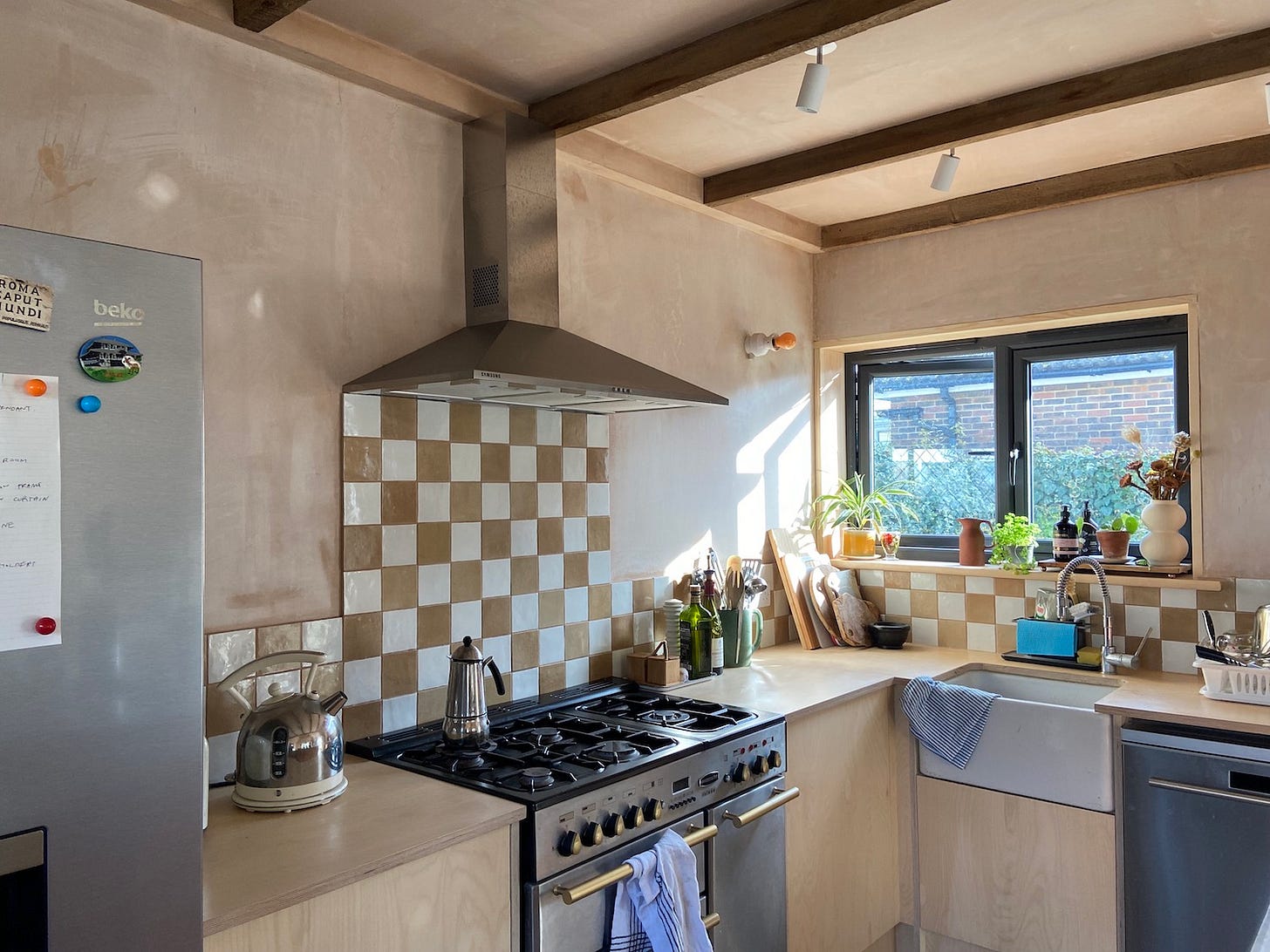
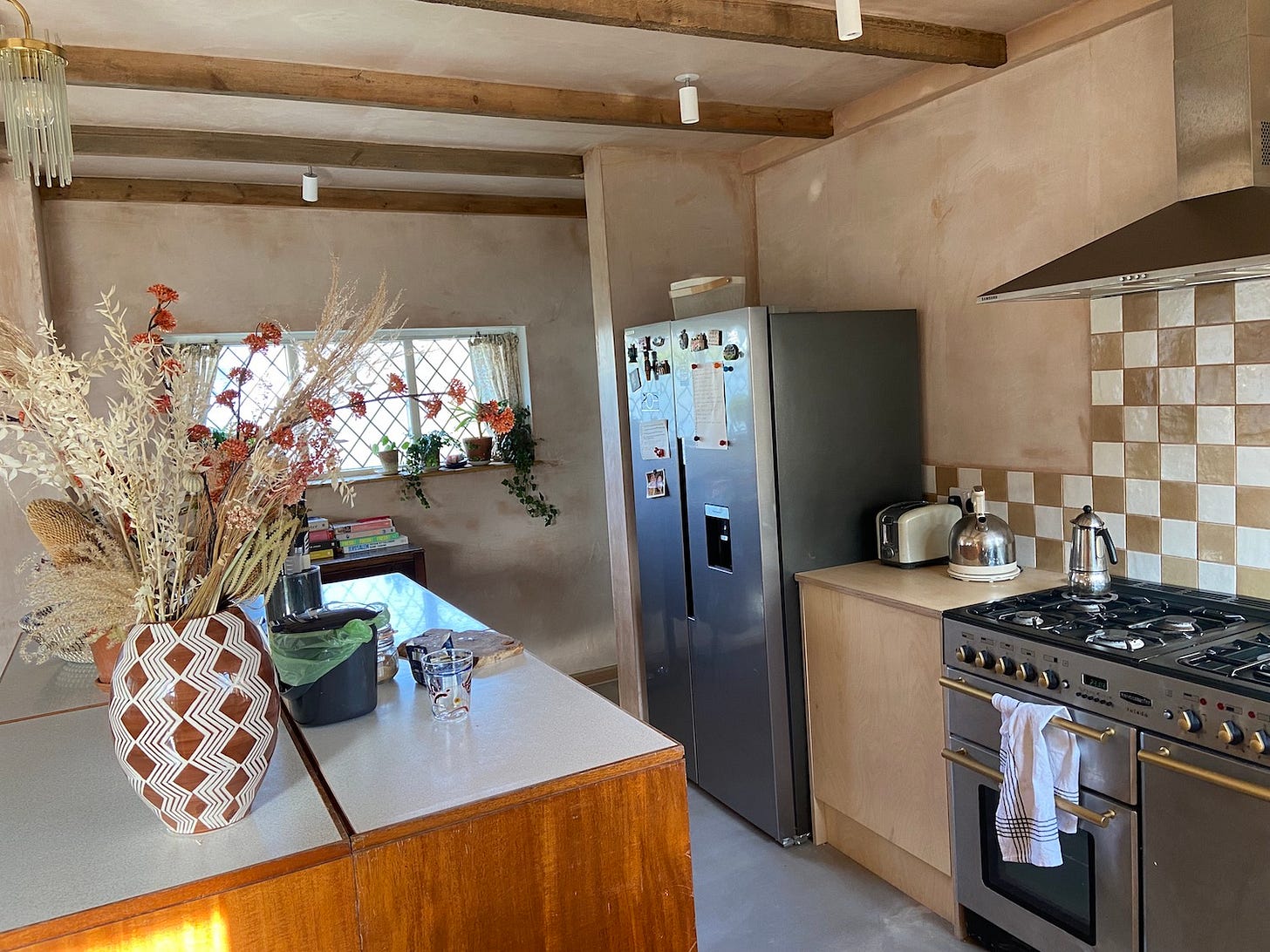
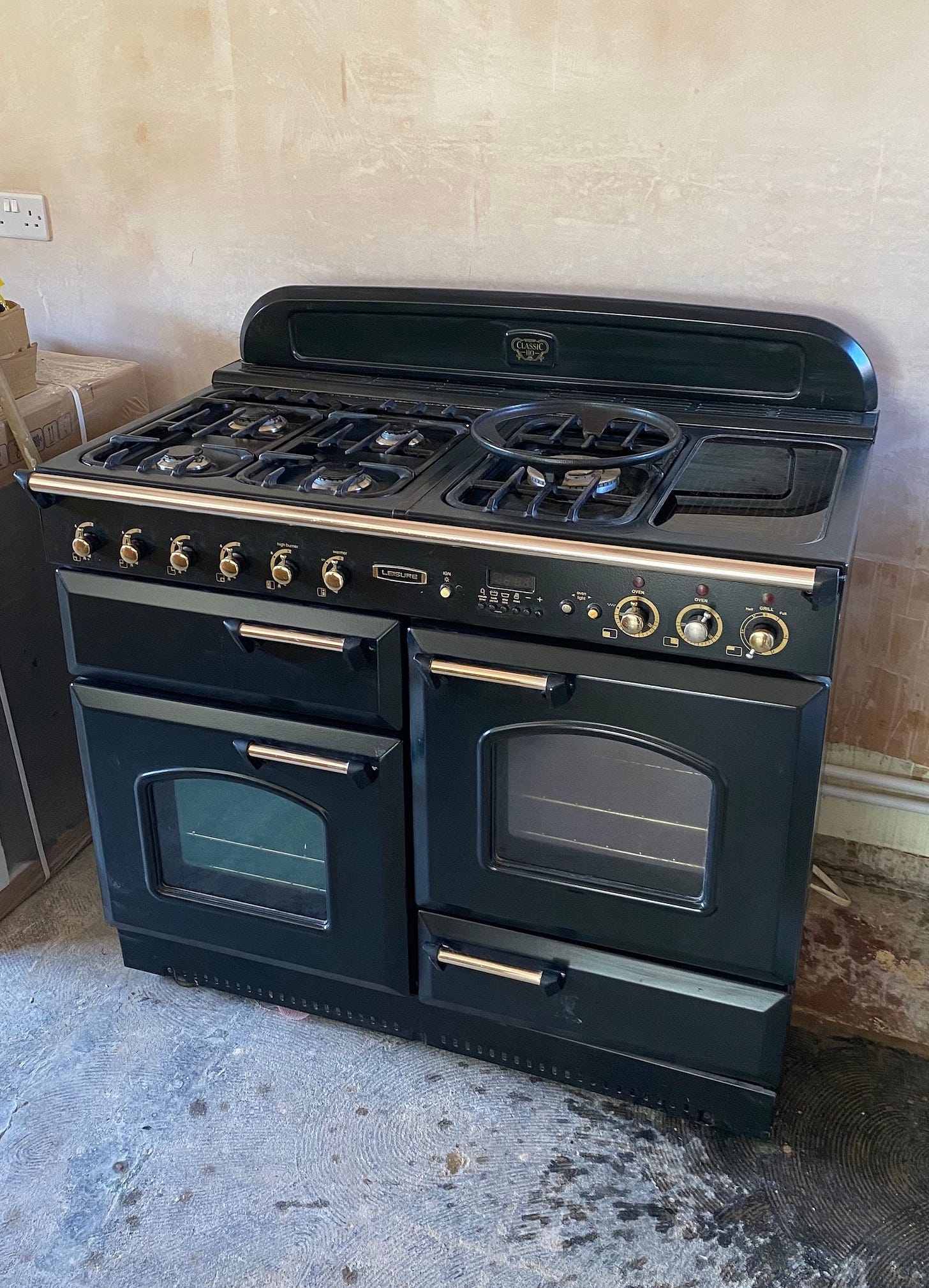
Keeping it in perspective
No matter what, our kitchen now is nothing short of luxurious compared to what we’ve lived with over the last year and a half.

And finally for those who’ve read to the end, my first attempt at using AI to create imagery. My prompt was something like “Crumbling Victorian mansion on a clifftop overlooking the sea, surrounded by flowers…” Top right is pretty close to my dream clifftop mansion where perhaps one day I’ll finally get that dream kitchen?

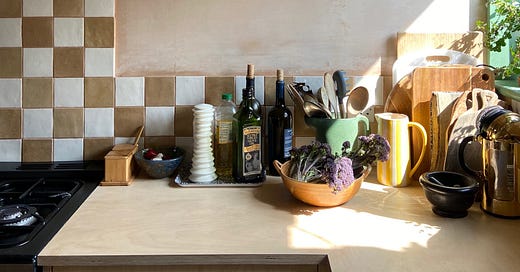



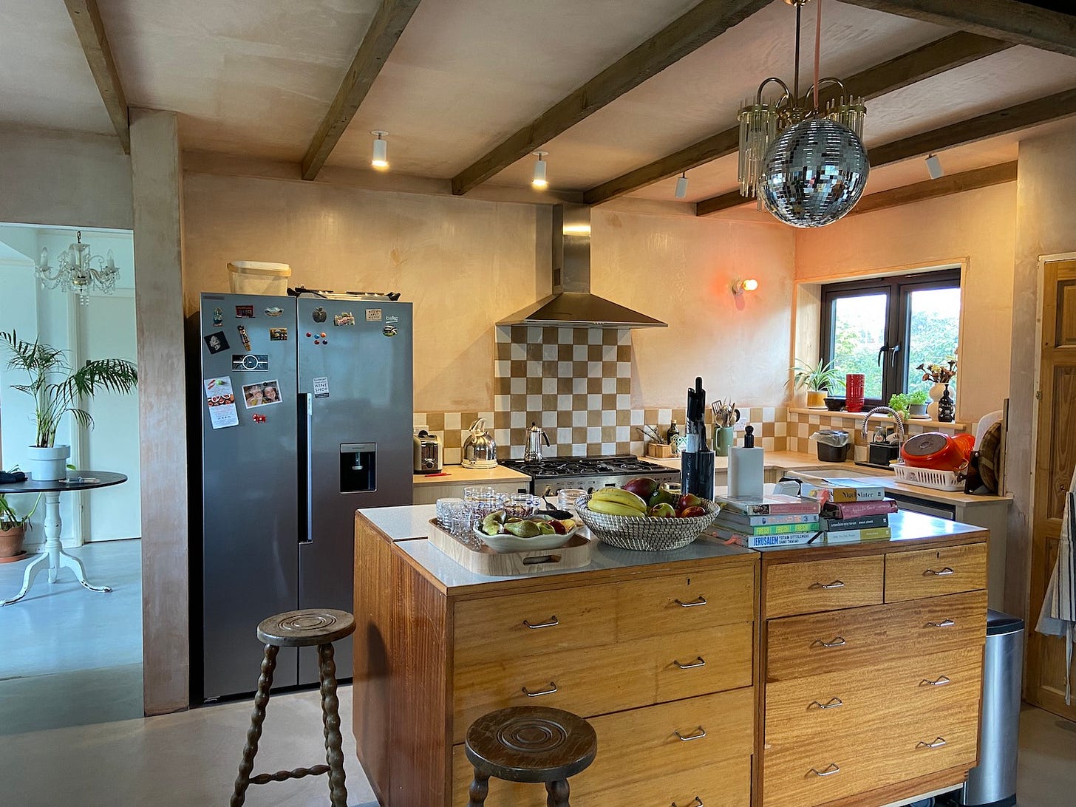

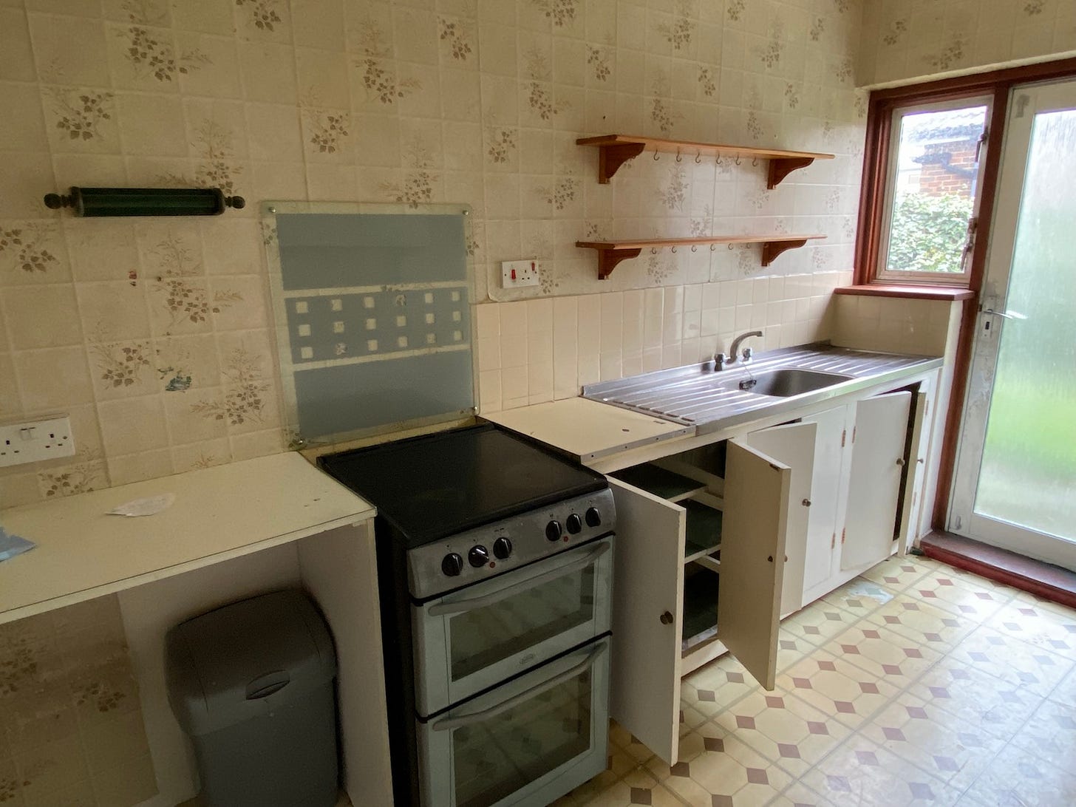
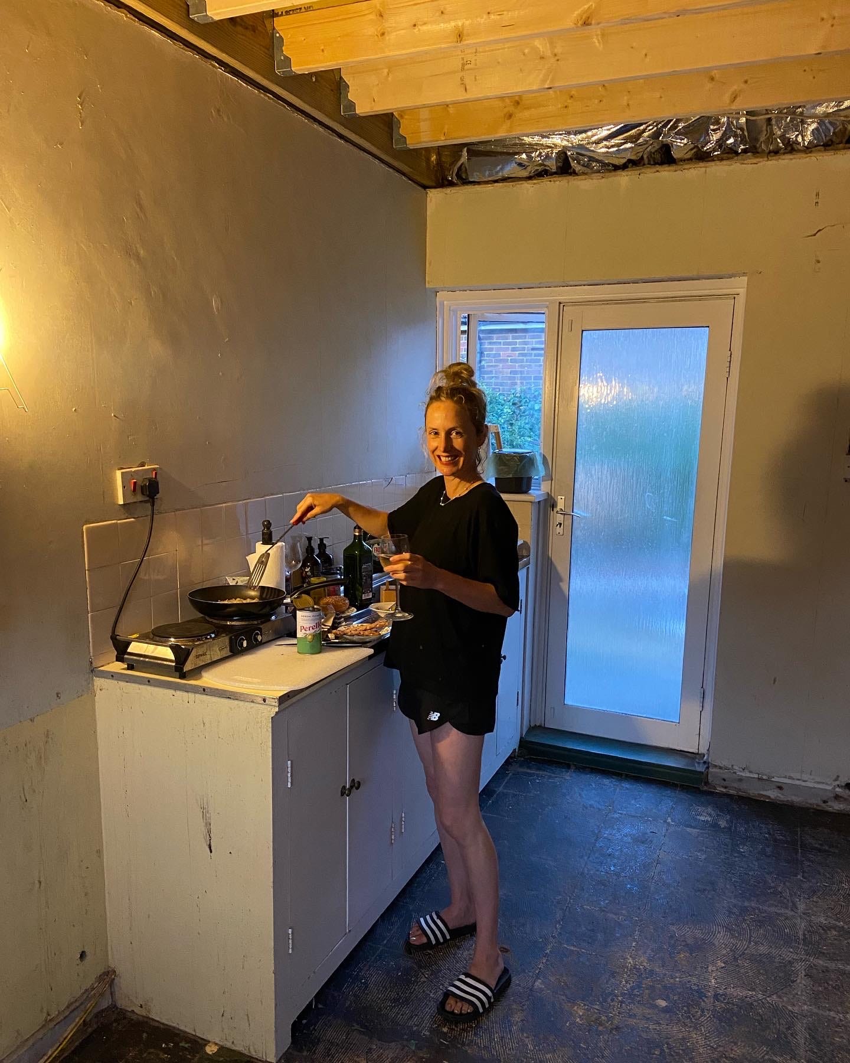

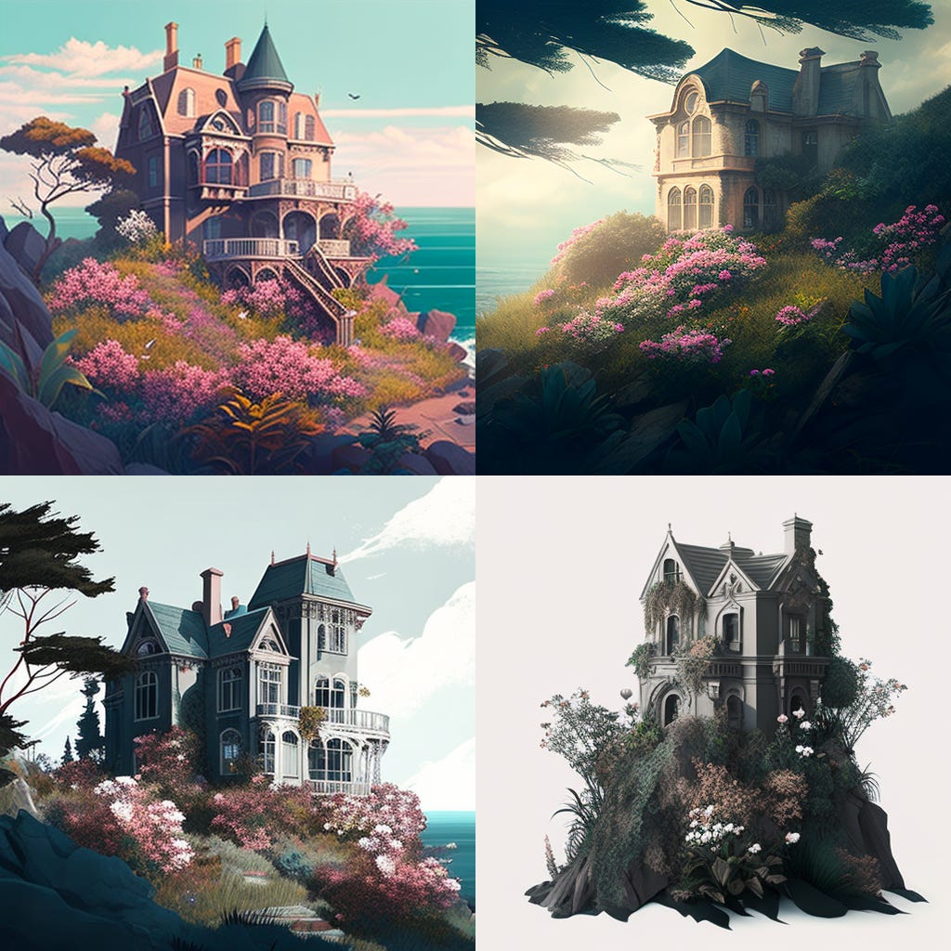
This has been a cool process to follow. I am always very wary of blue myself because it feels so coastal and beachy to me and I am very much a Southwestern/ Arizona girl. I love to stay in a beach house for sure.... but I need my greens and desert sunset colors. I loved the idea of the pink marble and green color... WOW.